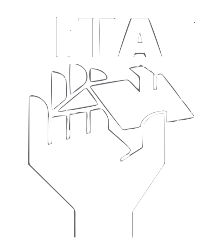THE DUNBAR
AVAILABLE
HOUSE DESCRIPTION
Here is a well presented 1960’s double fronted, 4 bedroom home with lots of extra features for the family to enjoy.
The home features a formal wide entry hall leading to a formal lounge room and 4 good size bedrooms, the master with FES. The main bathroom has been updated with a separate bath and shower, vanity and toilet suite. The laundry nearby has extra bench and cupboard space. The open plan updated kitchen overlooking the dining and living room has stone benchtops, overhead glass feature cupboards, wall oven and micro wave, dishwasher, timber top servery bench and separate pantry. The spacious living area with bifold timber glass doors to outside area.
Other features of this home include; 2.7m high ceilings, polished timber floors, timber architraves and skirting boards, 4 panel internal doors, quality blinds, quality modern timber awning windows, ducted heating and cooling, and weatherboards in good condition.
FEATURES INCLUDE:
• Open plan kitchen/dining/living
• 2.7m high ceilings
• Polished timber floors
• Ducted air conditioning (to be re-instated by purchaser)
• Weatherboards in good condition
• Updated kitchen and bathroom
• 2 bathrooms/toilets
Contact Danni 0402-419-081 for more details or to arrange an inspection
Relocation available within Victoria Only.
A surcharge may apply to some locations.
To view more photos of this home please visit our Facebook page https://www.facebook.com/movingviews/
Registered Builders & Members of the HIA



