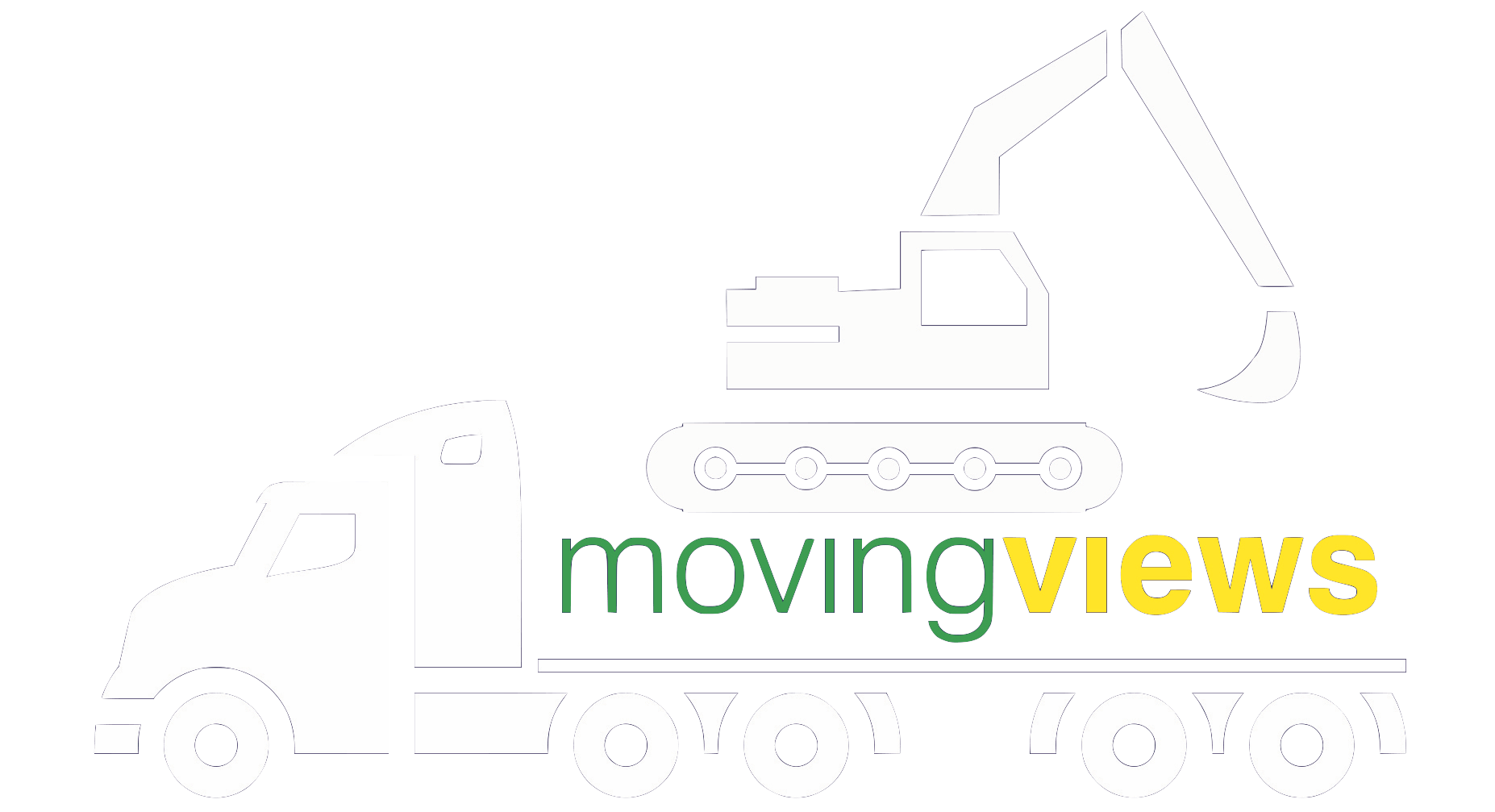WANT TO BUY OR SELL A HOME FOR RELOCATION?
Call Danni 0402 419 081 Email Us Subscribe for all new listingsTHE CALBOURNE
AVAILABLE
HOUSE DESCRIPTION
Here is a well presented 1950’s double fronted, 2 bedroom home with lots of upgraded and modern features throughout the home.
The home features a formal entry hall leading to 2 good size bedrooms and the large living room and separate dining room with feature glass sliding door into the updated kitchen with upright gas cooker, overhead cupboards and separate pantry, nearby the large sunroom area for that extra living room space. A well appointed laundry and separate toilet nearby. The modern bathroom is fitted with large shower and modern vanity with extra bench and draw space.
Other features of this home include; 2.7m high ceilings with ornate cornices and picture rail, Baltic pine floors, quality carpet to bedrooms, ducted heating and cooling, and steel roof available.
FEATURES INCLUDE:
• Updated kitchen and modern bathroom
• 2.7m high ceilings with ornate cornices and picture rail
• Ducted heating and cooling to be re-instated by purchaser
• Baltic pine floors
• Steel roof available to be re-instated by purchaser roof plumber
Contact Danni 0402-419-081 for more details or to arrange an inspection.
Relocation available within Victoria Only.
A surcharge may apply to some locations.
To view more photos of this home please visit our Facebook page https://www.facebook.com/movingviews/
Registered Builders & Members of the HIA



